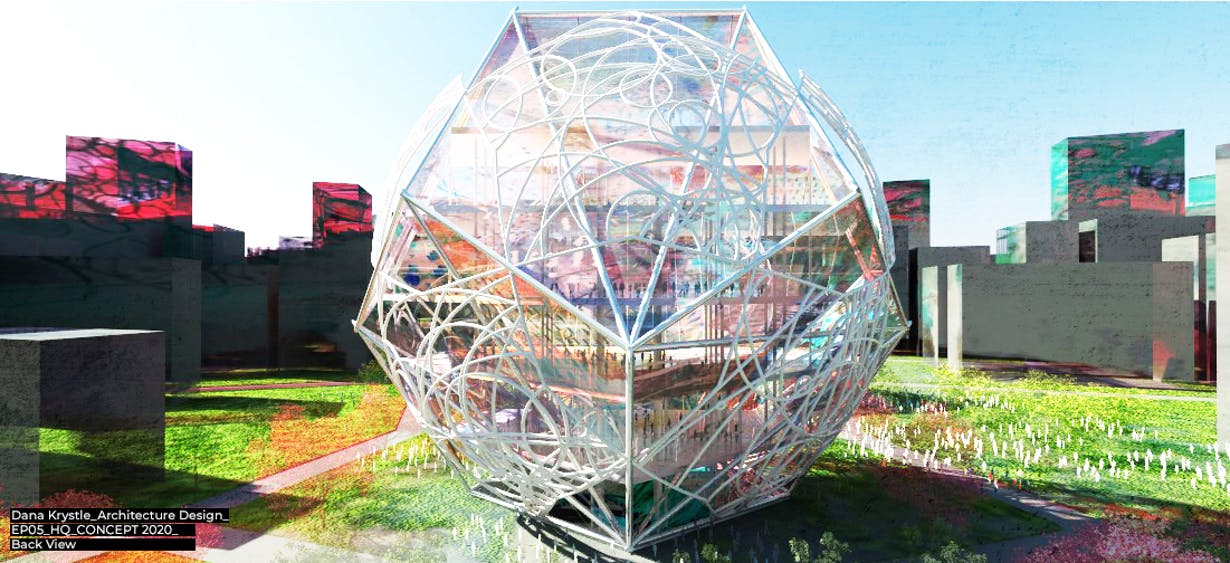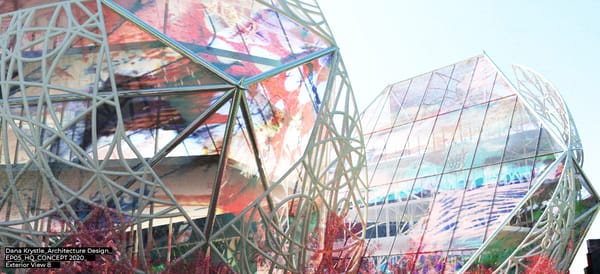
(Rhino3D) Headquarters Concept Design_ Architecture Design Volume 5
Rhino 3D File + Licence to use available
$54.90
Dana Krystle Headquarters Concept Design Architecture Design Volume 5
3D Rhino Model of design with surrounding city, trees and people.
Building : Headquarters and Office Building
Status : Conceptual project
Year of Design : 2020
Proposed Materials : Concrete, steel and glass.
Maximum height : 34 meters per building.
Width : 40 meters per building.
Area : 4173 sqm per building.
Functions : Administration Offices
Number of floors: 6 floors
Status: not built.
My Role: Designer
You will receive an email with a link to download digital products. The link will last for 48 hours.

Dana Krystle Headquarters Concept Design Architecture Design Volume 5
3D Rhino Model of design with surrounding city, trees and people.
Building : Headquarters and Office Building
Status : Conceptual project
Year of Design : 2020
Proposed Materials : Concrete, steel and glass.
Maximum height : 34 meters per building.
Width : 40 meters per building.
Area : 4173 sqm per building.
Functions : Administration Offices
Number of floors: 6 floors
Status: not built.
My Role: Designer
You will receive an email with a link to download digital products. The link will last for 48 hours.
[Zip file] -
PDF license for usage
Rhino 3D File
Included :
Trees
People
Surrounding City
Street
Simple landscape
views

